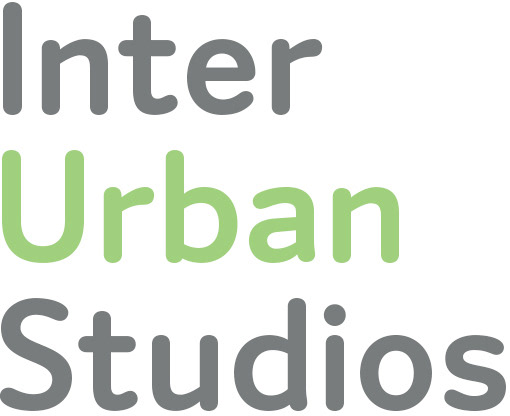We are committed to thoughtful and outstanding modern design that aims to address each and every issue that our clients may face, from planning or site restrictions, to budget, and even general well-being. Client care, strong spatial concepts and successful design ideas are core principals at Inter Urban Studios. We communicate our ideas clearly and concisely, and rigorously test our design ideals through sketches, physical models, and three-dimensional images. We are excellent collaborators and listeners, able to successfully translate the client vision and work with the design team. We are particularly excited by residential work that distills concepts down to their purest form and transform the way one experiences space and how we use the resources around us.
Our specific process for residential projects generally follows the pattern of:
Initial meeting and client brief
Measured site survey
Initial design concepts
Client approval and planning submission
Building regulations application
Tender package and detailing
Contract and builder selection
Construction administration
Post-occupancy analysis
With experience across many sectors in the UK, Europe, the USA, and worldwide, Inter Urban Studios has the flexibility to undertake any number of projects, from the smallest installation to the largest masterplan. Our strength lies in our ability to simultaneously provide a cost-effective service to our clients whilst generating a design solution that maintains the highest standards of skill and sustainability.
Initial meeting and client brief
Measured site survey
Initial design concepts
Client approval and planning submission
Building regulations application
Tender package and detailing
Contract and builder selection
Construction administration
Post-occupancy analysis
With experience across many sectors in the UK, Europe, the USA, and worldwide, Inter Urban Studios has the flexibility to undertake any number of projects, from the smallest installation to the largest masterplan. Our strength lies in our ability to simultaneously provide a cost-effective service to our clients whilst generating a design solution that maintains the highest standards of skill and sustainability.
Our core capabilities are:
Sustainable residential architecture and conceptual design
Creative solutions to difficult sites or briefs
Exhibition and installation design
Interior design
Masterplanning and landscaping
Commercial and cultural buildings
Sustainable residential architecture and conceptual design
Creative solutions to difficult sites or briefs
Exhibition and installation design
Interior design
Masterplanning and landscaping
Commercial and cultural buildings
